Optimizing Small Bathroom Shower Designs for Better Flow
Designing a small bathroom shower requires careful consideration of space utilization, style, and functionality. With limited square footage, every element must be optimized to create a comfortable and visually appealing environment. Thoughtful layout choices can maximize the sense of openness and make daily routines more convenient. From compact corner showers to innovative glass enclosures, there are numerous options to suit various preferences and space constraints.
Corner showers are popular in small bathrooms due to their space-saving nature. They fit neatly into a corner, freeing up floor space for other fixtures or storage. These designs often feature sliding or pivot doors, which minimize space requirements and enhance accessibility.
Walk-in showers provide a sleek, open look that can make a small bathroom appear larger. They typically use glass panels without doors or with minimal framing, creating a seamless transition from the rest of the bathroom. These layouts are ideal for maximizing visual space and ease of movement.
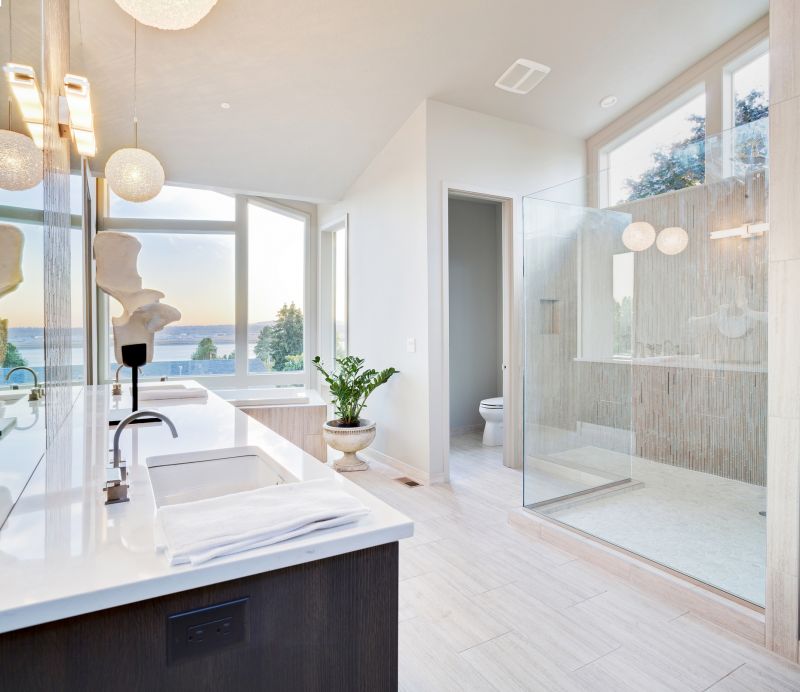
Compact shower layouts often employ glass enclosures to enhance the perception of space. Utilizing vertical space with tall, narrow tiles or built-in niches can also add functionality without crowding the area.

Sliding doors and bi-fold designs are effective in small bathrooms. They eliminate the need for clearance space, allowing easier access and maintaining a clean, uncluttered appearance.
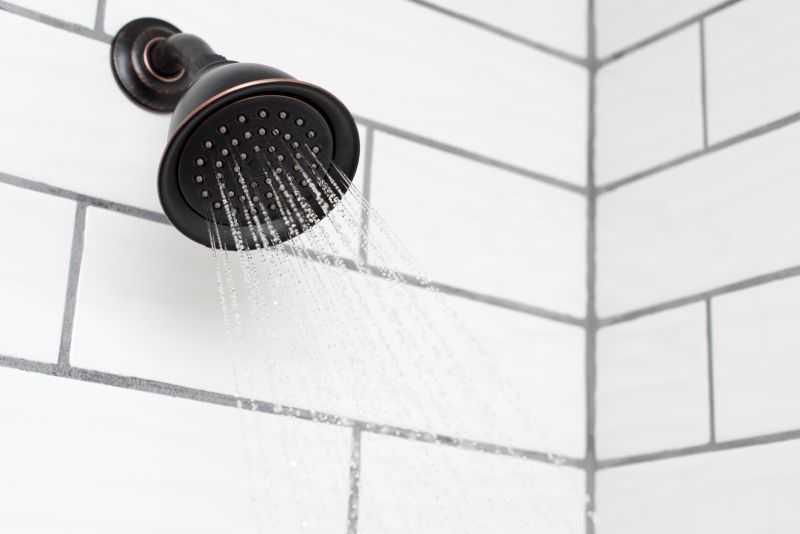
Wall-mounted controls and compact showerheads help reduce clutter and free up space. Choosing fixtures with a minimalist design can complement the overall layout and make the shower area feel more open.
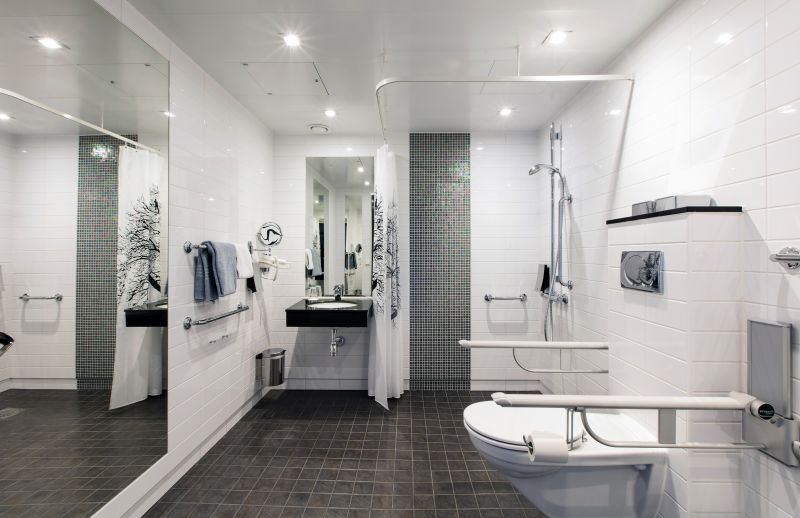
Proper lighting enhances the sense of space and highlights design features. Recessed lighting or LED strips integrated into shelving or niches can add brightness without occupying additional space.
| Layout Type | Key Features |
|---|---|
| Corner Shower | Fits into a corner, ideal for small spaces, sliding or pivot doors |
| Walk-In Shower | Open design with glass panels, enhances visual space |
| Neo-Angle Shower | Triangular shape, maximizes corner space, stylish |
| Shower Tub Combo | Combines bathing and showering, saves space |
| Glass Enclosure | Creates a sleek look, visually enlarges the area |
| Frameless Shower | Minimal framing, modern aesthetic, easy to clean |
| Shower with Built-in Niches | Provides storage, maintains clean lines |
| Compact Shower Controls | Wall-mounted, space-efficient fixtures |
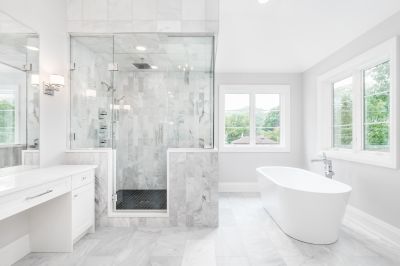
Clear glass panels open up the space and allow light to flow freely, making small bathrooms appear larger.
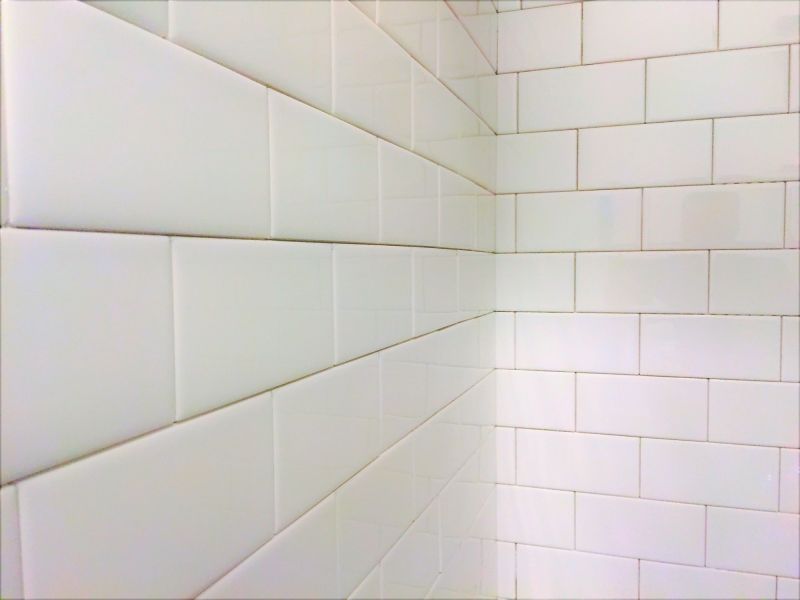
Using vertical tiles draws the eye upward, creating the illusion of height in confined spaces.
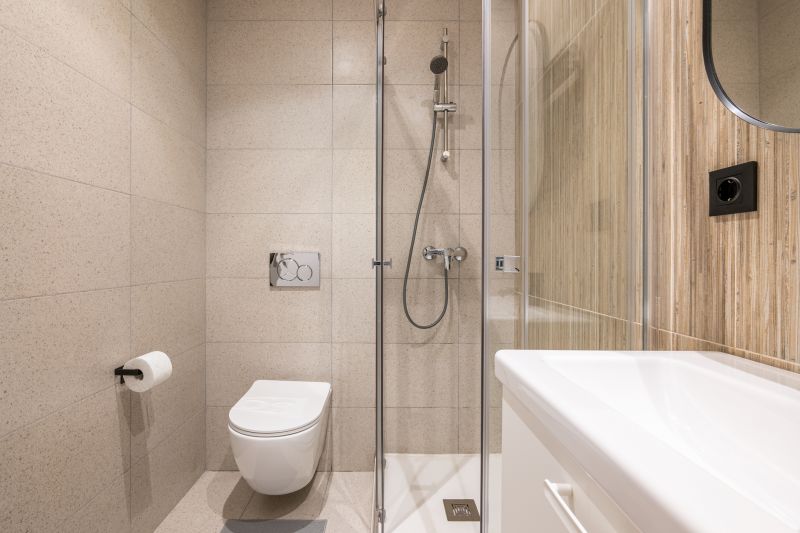
Streamlined fixtures reduce visual clutter and enhance the overall spacious feel.
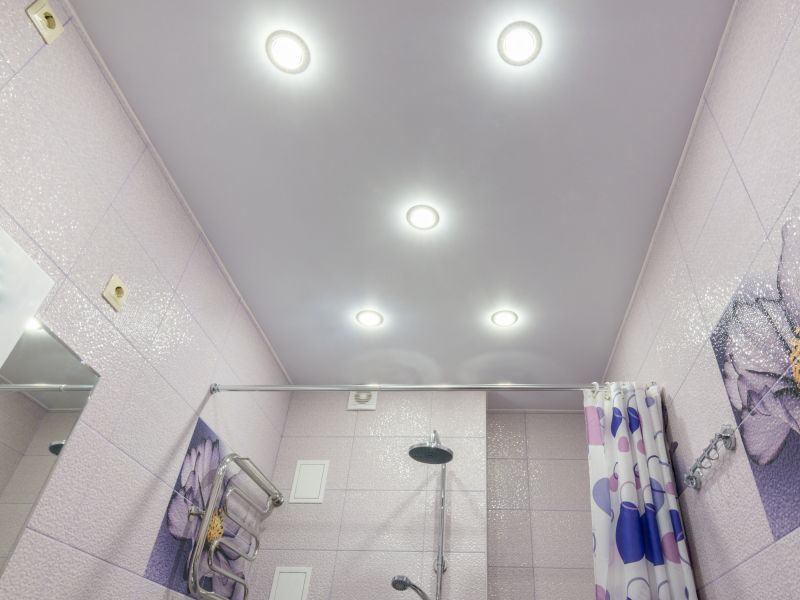
Recessed lighting and LED strips improve visibility and emphasize the openness of the shower area.
Incorporating innovative design ideas can transform small bathroom showers into functional and stylish spaces. For example, utilizing multi-functional fixtures, such as combined showerheads and handheld options, enhances versatility without taking up extra room. Compact, wall-mounted vanities and storage units complement the shower layout, maintaining a clutter-free environment. Choosing neutral or light color palettes can reflect light and create a sense of spaciousness, while contrasting accents add visual interest. Additionally, smart use of space with fold-away benches or retractable shower seats can provide comfort without sacrificing area. These strategies demonstrate that small bathrooms can be both practical and aesthetically pleasing through thoughtful design choices.
Conclusion: Maximizing Small Bathroom Shower Spaces







